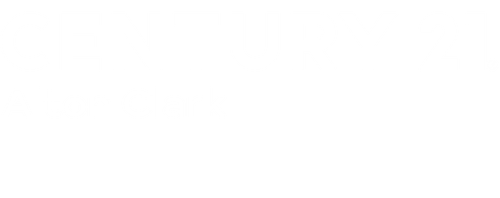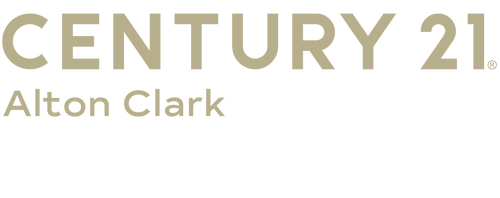


Listing Courtesy of:  STELLAR / Century 21 Alton Clark / Regina Rodriguez - Contact: 352-728-2121
STELLAR / Century 21 Alton Clark / Regina Rodriguez - Contact: 352-728-2121
 STELLAR / Century 21 Alton Clark / Regina Rodriguez - Contact: 352-728-2121
STELLAR / Century 21 Alton Clark / Regina Rodriguez - Contact: 352-728-2121 5180 Greens Drive Lady Lake, FL 32159
Sold (163 Days)
$597,500
MLS #:
G5079276
G5079276
Taxes
$6,479(2023)
$6,479(2023)
Lot Size
0.34 acres
0.34 acres
Type
Single-Family Home
Single-Family Home
Year Built
2018
2018
Style
Custom
Custom
Views
Golf Course
Golf Course
County
Lake County
Lake County
Listed By
Regina Rodriguez, Century 21 Alton Clark, Contact: 352-728-2121
Bought with
Brandon Shrout, Down Home Realty, Lllp
Brandon Shrout, Down Home Realty, Lllp
Source
STELLAR
Last checked Jun 15 2025 at 7:58 AM GMT+0000
STELLAR
Last checked Jun 15 2025 at 7:58 AM GMT+0000
Bathroom Details
- Full Bathrooms: 3
- Half Bathroom: 1
Interior Features
- Ceiling Fans(s)
- Eat-In Kitchen
- High Ceilings
- Open Floorplan
- Split Bedroom
- Stone Counters
- Walk-In Closet(s)
- Inside Utility
- Appliances: Dishwasher
- Appliances: Dryer
- Appliances: Microwave
- Appliances: Range
- Appliances: Refrigerator
- Appliances: Washer
- Negotiable
Subdivision
- Harbor Hills
Lot Information
- In County
- On Golf Course
- Sidewalk
- Paved
Property Features
- Fireplace: Electric
- Fireplace: Living Room
- Foundation: Slab
Heating and Cooling
- Central
- Central Air
Homeowners Association Information
- Dues: $168/Monthly
Flooring
- Carpet
- Tile
Exterior Features
- Block
- Stucco
- Roof: Shingle
Utility Information
- Utilities: Cable Connected, Electricity Connected, Water Connected, Water Source: Public
- Sewer: Septic Tank
Parking
- Golf Cart Garage
- Oversized
Stories
- 1
Living Area
- 2,569 sqft
Additional Information: Alton Clark | 352-728-2121
Disclaimer: Listings Courtesy of “My Florida Regional MLS DBA Stellar MLS © 2025. IDX information is provided exclusively for consumers personal, non-commercial use and may not be used for any other purpose other than to identify properties consumers may be interested in purchasing. All information provided is deemed reliable but is not guaranteed and should be independently verified. Last Updated: 6/15/25 00:58





Description