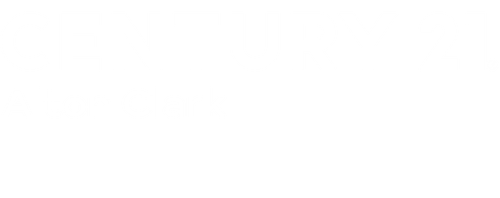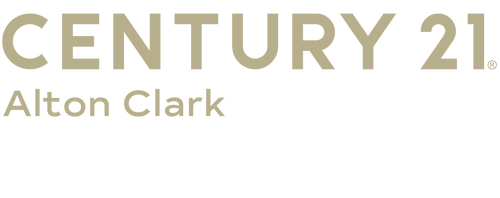


Listing Courtesy of:  STELLAR / Century 21 Alton Clark / Regina Rodriguez - Contact: 352-728-2121
STELLAR / Century 21 Alton Clark / Regina Rodriguez - Contact: 352-728-2121
 STELLAR / Century 21 Alton Clark / Regina Rodriguez - Contact: 352-728-2121
STELLAR / Century 21 Alton Clark / Regina Rodriguez - Contact: 352-728-2121 32909 Enchanted Oaks Lane Leesburg, FL 34748
Sold (152 Days)
$332,500
MLS #:
G5086362
G5086362
Taxes
$3,533(2023)
$3,533(2023)
Lot Size
6,317 SQFT
6,317 SQFT
Type
Single-Family Home
Single-Family Home
Year Built
2002
2002
Style
Custom
Custom
County
Lake County
Lake County
Listed By
Regina Rodriguez, Century 21 Alton Clark, Contact: 352-728-2121
Bought with
Christi Ramey, Keller Williams Winter Park
Christi Ramey, Keller Williams Winter Park
Source
STELLAR
Last checked Jun 16 2025 at 2:43 PM GMT+0000
STELLAR
Last checked Jun 16 2025 at 2:43 PM GMT+0000
Bathroom Details
- Full Bathrooms: 2
Interior Features
- Ceiling Fans(s)
- Eat-In Kitchen
- High Ceilings
- Open Floorplan
- Solid Surface Counters
- Split Bedroom
- Walk-In Closet(s)
- Appliances: Built-In Oven
- Appliances: Cooktop
- Appliances: Dishwasher
- Appliances: Dryer
- Appliances: Microwave
- Appliances: Refrigerator
- Appliances: Washer
- Negotiable
Subdivision
- Pennbrooke Fairways
Senior Community
- Yes
Lot Information
- In County
- Paved
Property Features
- Foundation: Slab
Heating and Cooling
- Central
- Central Air
Homeowners Association Information
- Dues: $255/Monthly
Flooring
- Luxury Vinyl
Exterior Features
- Vinyl Siding
- Roof: Shingle
Utility Information
- Utilities: Cable Connected, Electricity Connected, Street Lights, Water Connected, Water Source: Public
- Sewer: Public Sewer
Stories
- 1
Living Area
- 2,010 sqft
Additional Information: Alton Clark | 352-728-2121
Disclaimer: Listings Courtesy of “My Florida Regional MLS DBA Stellar MLS © 2025. IDX information is provided exclusively for consumers personal, non-commercial use and may not be used for any other purpose other than to identify properties consumers may be interested in purchasing. All information provided is deemed reliable but is not guaranteed and should be independently verified. Last Updated: 6/16/25 07:43





Description