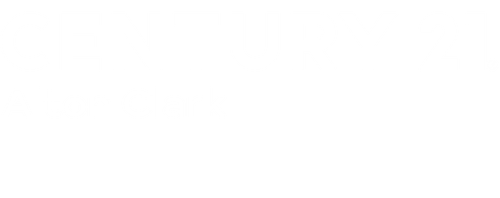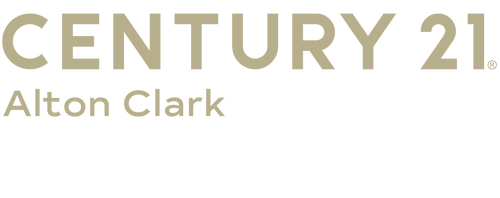


Listing Courtesy of:  STELLAR / Century 21 Alton Clark / Kathi Hill - Contact: 352-728-2121
STELLAR / Century 21 Alton Clark / Kathi Hill - Contact: 352-728-2121
 STELLAR / Century 21 Alton Clark / Kathi Hill - Contact: 352-728-2121
STELLAR / Century 21 Alton Clark / Kathi Hill - Contact: 352-728-2121 35219 Haines Creek Road Leesburg, FL 34788
Active (3 Days)
$354,900
MLS #:
G5098175
G5098175
Taxes
$3,380(2024)
$3,380(2024)
Lot Size
0.33 acres
0.33 acres
Type
Single-Family Home
Single-Family Home
Year Built
1995
1995
Style
Contemporary
Contemporary
Views
Trees/Woods
Trees/Woods
County
Lake County
Lake County
Listed By
Kathi Hill, Century 21 Alton Clark, Contact: 352-728-2121
Source
STELLAR
Last checked Jun 15 2025 at 8:54 AM GMT+0000
STELLAR
Last checked Jun 15 2025 at 8:54 AM GMT+0000
Bathroom Details
- Full Bathrooms: 2
Interior Features
- Ceiling Fans(s)
- Eat-In Kitchen
- Living Room/Dining Room Combo
- Open Floorplan
- Solid Surface Counters
- Split Bedroom
- Vaulted Ceiling(s)
- Window Treatments
- Appliances: Dishwasher
- Appliances: Dryer
- Appliances: Microwave
- Appliances: Range
- Appliances: Refrigerator
- Appliances: Washer
- Unfurnished
Subdivision
- Riverside Sub
Lot Information
- Paved
- Unincorporated
Property Features
- Fireplace: Living Room
- Fireplace: Wood Burning
- Foundation: Slab
Heating and Cooling
- Central
- Central Air
Homeowners Association Information
- Dues: $200/Annually
Flooring
- Carpet
- Laminate
Exterior Features
- Frame
- Roof: Shingle
Utility Information
- Utilities: Electricity Connected, Natural Gas Available, Public, Sewer Connected, Underground Utilities, Water Connected, Water Source: Public
- Sewer: Private Sewer
School Information
- Elementary School: Treadway Elem
- Middle School: Tavares Middle
- High School: Tavares High
Garage
- 22X20
Parking
- Driveway
- Garage Door Opener
Stories
- 1
Living Area
- 1,694 sqft
Additional Information: Alton Clark | 352-728-2121
Location
Estimated Monthly Mortgage Payment
*Based on Fixed Interest Rate withe a 30 year term, principal and interest only
Listing price
Down payment
%
Interest rate
%Mortgage calculator estimates are provided by C21 Alton Clark and are intended for information use only. Your payments may be higher or lower and all loans are subject to credit approval.
Disclaimer: Listings Courtesy of “My Florida Regional MLS DBA Stellar MLS © 2025. IDX information is provided exclusively for consumers personal, non-commercial use and may not be used for any other purpose other than to identify properties consumers may be interested in purchasing. All information provided is deemed reliable but is not guaranteed and should be independently verified. Last Updated: 6/15/25 01:54





Description