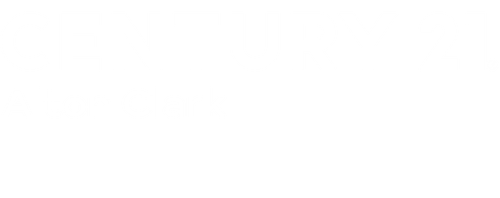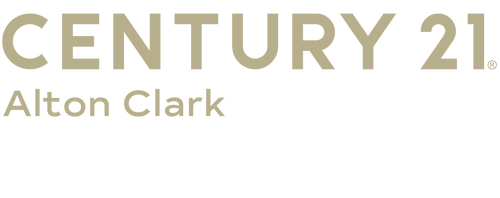


Listing Courtesy of:  STELLAR / Century 21 Alton Clark / Seth Lyda - Contact: 352-728-2121
STELLAR / Century 21 Alton Clark / Seth Lyda - Contact: 352-728-2121
 STELLAR / Century 21 Alton Clark / Seth Lyda - Contact: 352-728-2121
STELLAR / Century 21 Alton Clark / Seth Lyda - Contact: 352-728-2121 35534 Quail Run Leesburg, FL 34788
Active (171 Days)
$399,999
MLS #:
G5084268
G5084268
Taxes
$1,197(2024)
$1,197(2024)
Lot Size
0.29 acres
0.29 acres
Type
Single-Family Home
Single-Family Home
Year Built
1994
1994
Views
Water
Water
County
Lake County
Lake County
Listed By
Seth Lyda, Century 21 Alton Clark, Contact: 352-728-2121
Source
STELLAR
Last checked Dec 23 2024 at 2:25 PM GMT+0000
STELLAR
Last checked Dec 23 2024 at 2:25 PM GMT+0000
Bathroom Details
- Full Bathrooms: 2
Interior Features
- Formal Dining Room Separate
- Attic
- Unfurnished
- Florida Room
- Appliances: Dishwasher
- Ceiling Fans(s)
- Open Floorplan
- Appliances: Dryer
- Appliances: Convection Oven
- Thermostat
- Appliances: Water Softener
- Walk-In Closet(s)
- Appliances: Refrigerator
- Appliances: Washer
- Great Room
- Vaulted Ceiling(s)
- Skylight(s)
- Kitchen/Family Room Combo
Subdivision
- Harbor Shores Unit 01
Lot Information
- Street Dead-End
- Near Marina
- Cul-De-Sac
- Paved
Property Features
- Fireplace: Living Room
- Fireplace: Stone
- Foundation: Slab
Heating and Cooling
- Heat Pump
- Central Air
Flooring
- Carpet
- Tile
Exterior Features
- Brick
- Block
- Stucco
- Roof: Shingle
Utility Information
- Utilities: Water Connected, Electricity Connected, Street Lights, Water Source: Well
- Sewer: Septic Tank
School Information
- Elementary School: Treadway Elem
- Middle School: Eustis Middle
- High School: Eustis High School
Parking
- Garage Door Opener
- Oversized
Stories
- 1
Living Area
- 1,832 sqft
Additional Information: Alton Clark | 352-728-2121
Location
Listing Price History
Date
Event
Price
% Change
$ (+/-)
Nov 13, 2024
Price Changed
$399,999
-5%
-19,901
Sep 24, 2024
Price Changed
$419,900
-2%
-10,000
Sep 04, 2024
Price Changed
$429,900
-2%
-10,000
Aug 09, 2024
Price Changed
$439,900
-2%
-10,000
Jul 03, 2024
Original Price
$449,900
-
-
Estimated Monthly Mortgage Payment
*Based on Fixed Interest Rate withe a 30 year term, principal and interest only
Listing price
Down payment
%
Interest rate
%Mortgage calculator estimates are provided by C21 Alton Clark and are intended for information use only. Your payments may be higher or lower and all loans are subject to credit approval.
Disclaimer: Listings Courtesy of “My Florida Regional MLS DBA Stellar MLS © 2024. IDX information is provided exclusively for consumers personal, non-commercial use and may not be used for any other purpose other than to identify properties consumers may be interested in purchasing. All information provided is deemed reliable but is not guaranteed and should be independently verified. Last Updated: 12/23/24 06:25





Description