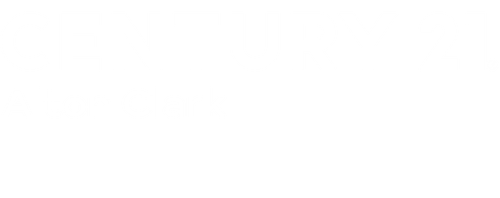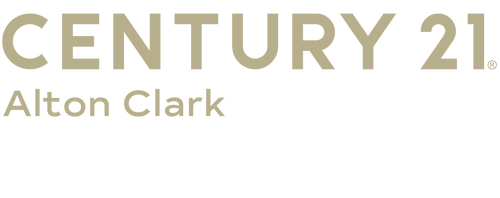


Listing Courtesy of:  STELLAR / Namaste Realty LLC - Contact: 727-547-3610
STELLAR / Namaste Realty LLC - Contact: 727-547-3610
 STELLAR / Namaste Realty LLC - Contact: 727-547-3610
STELLAR / Namaste Realty LLC - Contact: 727-547-3610 3614 SE 45th Avenue Road Ocala, FL 34480
Sold (37 Days)
$440,000
Description
MLS #:
W7860655
W7860655
Taxes
$4,539(2023)
$4,539(2023)
Lot Size
0.49 acres
0.49 acres
Type
Single-Family Home
Single-Family Home
Year Built
2019
2019
County
Marion County
Marion County
Listed By
Jason Smith, Namaste Realty LLC, Contact: 727-547-3610
Bought with
Regina Rodriguez, Century 21 Alton Clark
Regina Rodriguez, Century 21 Alton Clark
Source
STELLAR
Last checked Dec 24 2024 at 3:56 PM GMT+0000
STELLAR
Last checked Dec 24 2024 at 3:56 PM GMT+0000
Bathroom Details
- Full Bathrooms: 3
Interior Features
- Ceiling Fans(s)
- Crown Molding
- High Ceilings
- Kitchen/Family Room Combo
- Open Floorplan
- Primary Bedroom Main Floor
- Split Bedroom
- Thermostat
- Walk-In Closet(s)
- Den/Library/Office
- Appliances: Cooktop
- Appliances: Dishwasher
- Appliances: Disposal
- Appliances: Dryer
- Appliances: Microwave
- Appliances: Refrigerator
- Appliances: Washer
Subdivision
- Magnolia Grove
Property Features
- Foundation: Slab
Heating and Cooling
- Central
- Central Air
Homeowners Association Information
- Dues: $80/Monthly
Flooring
- Carpet
- Luxury Vinyl
- Tile
Exterior Features
- Block
- Concrete
- Stucco
- Roof: Shingle
Utility Information
- Utilities: Bb/Hs Internet Available, Cable Connected, Electricity Connected, Public, Sewer Connected, Street Lights, Underground Utilities, Water Connected, Water Source: Public
- Sewer: Public Sewer
School Information
- Elementary School: Maplewood Elementary School-M
- Middle School: Osceola Middle School
- High School: Forest High School
Living Area
- 2,128 sqft
Additional Information: Namaste Realty LLC | 727-547-3610
Disclaimer: Listings Courtesy of “My Florida Regional MLS DBA Stellar MLS © 2024. IDX information is provided exclusively for consumers personal, non-commercial use and may not be used for any other purpose other than to identify properties consumers may be interested in purchasing. All information provided is deemed reliable but is not guaranteed and should be independently verified. Last Updated: 12/24/24 07:56




*Owner/Seller (David Jason Smith) is a licensed realtor in Florida. **Currently under contract. Accepting backup offers until April 25th.