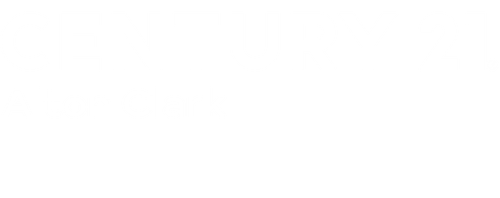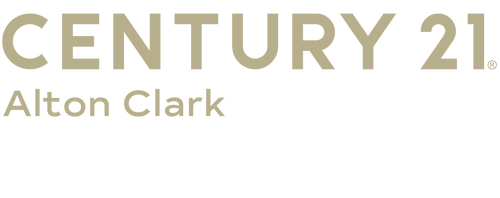
Listing Courtesy of:  STELLAR / Thurmond Realty LLC - Contact: 352-240-6966
STELLAR / Thurmond Realty LLC - Contact: 352-240-6966
 STELLAR / Thurmond Realty LLC - Contact: 352-240-6966
STELLAR / Thurmond Realty LLC - Contact: 352-240-6966 700 Fisher Road Ocklawaha, FL 32179
Sold (186 Days)
$250,000
MLS #:
GC525609
GC525609
Taxes
$111(2025)
$111(2025)
Lot Size
10,000 SQFT
10,000 SQFT
Type
Single-Family Home
Single-Family Home
Year Built
2025
2025
County
Marion County
Marion County
Listed By
Tiffany Moen, Thurmond Realty LLC, Contact: 352-240-6966
Bought with
James Evans, Century 21 Alton Clark
James Evans, Century 21 Alton Clark
Source
STELLAR
Last checked Jun 16 2025 at 9:21 AM GMT+0000
STELLAR
Last checked Jun 16 2025 at 9:21 AM GMT+0000
Bathroom Details
- Full Bathrooms: 2
Interior Features
- Ceiling Fans(s)
- High Ceilings
- Open Floorplan
- Primary Bedroom Main Floor
- Stone Counters
- Tray Ceiling(s)
- Vaulted Ceiling(s)
- Walk-In Closet(s)
- Attic
- Appliances: Dishwasher
- Appliances: Electric Water Heater
- Appliances: Microwave
- Appliances: Range
- Appliances: Refrigerator
- Unfurnished
Subdivision
- Silver Springs Shores
Lot Information
- Cleared
- Flag Lot
- Floodzone
- City Limits
- Paved
Property Features
- Foundation: Slab
Heating and Cooling
- Central
- Electric
- Heat Pump
- Central Air
Flooring
- Luxury Vinyl
Exterior Features
- Block
- Stucco
- Roof: Shingle
Utility Information
- Utilities: Electricity Connected, Water Connected, Water Source: Well
- Sewer: Septic Tank
School Information
- Elementary School: Stanton-Weirsdale Elem. School
- Middle School: Lake Weir Middle School
- High School: Lake Weir High School
Garage
- 18X20
Parking
- Covered
- Driveway
- Garage Door Opener
- Oversized
Stories
- 1
Living Area
- 1,371 sqft
Additional Information: Thurmond Realty LLC | 352-240-6966
Disclaimer: Listings Courtesy of “My Florida Regional MLS DBA Stellar MLS © 2025. IDX information is provided exclusively for consumers personal, non-commercial use and may not be used for any other purpose other than to identify properties consumers may be interested in purchasing. All information provided is deemed reliable but is not guaranteed and should be independently verified. Last Updated: 6/16/25 02:21





Description